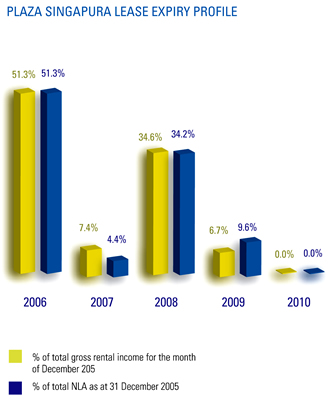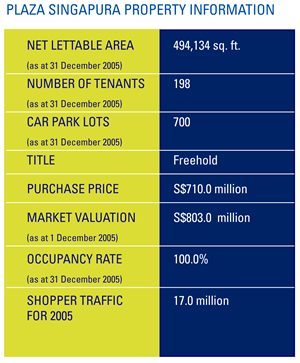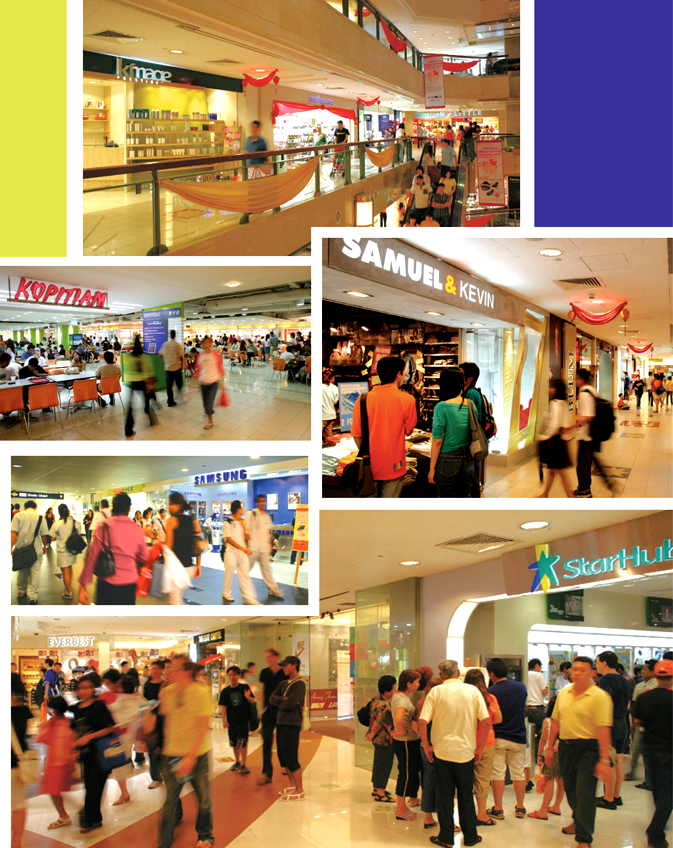

INTRODUCTION | INGENIOUS VALUE CREATION & GROWTH STRATEGIES | IN CONVERSATION | INSIGHTS INTO GROWTH | INSPIRING LEADERSHIP
INTEGRATING PEOPLE & SOCIETY | INVESTOR RELATIONS | IN REVIEW | INCREASING DOMINANCE | IN DETAILS


The objective for Plaza Singapura is to optimise its financial performance and strengthen its market positioning as a one-stop shopping, dining and entertainment mall targeting a wide cross-section of the population, including families, working adults and youths.


Plaza Singapura is one of the largest malls along the Orchard Road shopping belt. This prime freehold property is directly linked at Basement 2 to the Dhoby Ghaut Mass Rapid Transit (MRT) station, which is the interchange between the North-South MRT Line and the North-East MRT Line. The Circle Line, currently under construction, will also be connected to this station. Additionally, Plaza Singapura is in close proximity to the Civic Centre where developments such as the Singapore Management University, Main National Library, National Museum and a new entertainment complex are located.
Plaza Singapura has nine levels (including two basements) and accommodates a hypermarket, a cineplex, two department stores and a variety of retail and Food and Beverage outlets. In addition, it has a multi-storey car park which is easily accessed at every level from Level 2 to Level 7. Its broad-based market positioning as well as a strong focus on basic consumer goods and services differentiate it from other major malls along Orchard Road which tend to have a greater focus on non-essential and higher-end goods and services.
Asset Enhancement Initiatives
In 2005, among the major asset enhancement works completed were the subdivision of retail space on Level 6 to cater to F&B and specialty tenants and an increase in net lettable area for retail use from the conversion of non-lettable air-handling unit rooms and relocation of the fire command centre. Improvement works to the air-conditioning in the restrooms and ventilation of the front plaza were also carried out.
Asset enhancement plans for 2006 will focus on further optimising the use of space in the mall, including the conversion of more air-handling unit rooms to retail use. Other plans being evaluated are the enhancement of Basement 2 with the possible introduction of a food-cum-marketplace concept, as well as the re-alignment of corridors at Levels 3 to 4.
Tenancy Mix
New tenants, such as Nike, Flash & Splash, ebase and I.P. Zone, were introduced to further reinforce the positioning for Basement 1, which is primarily targeted at youth fashion. Amalgamation of some of the shop units on this floor was also carried out to extend the shopfront outwards and enhance shop visibility.
To streamline the flow of shopper traffic through the mall, a newly reconfigured unit was created for Starhub on Basement 2, focusing on retail of telecommunication equipment and related services.
Promotional and marketing activities
A wide variety of events and promotions were organised for the mall throughout the year to reinforce its positioning as a one-stop shopping and lifestyle destination for all segments of the population.
Character shows and meet-and-greet sessions, such as Wallace & Gromit, Baby Looney Tunes, Astro Boy and Sponge Bob Square Pants, proved to be highly popular with families and young children. The mall also organised events such as ‘New Urban Male Contest’, ‘ST Urban 1st Anniversary Makeover Challenge’ and ‘The Legend of Zorro Fencing Duel’ to cater for working professionals and students.
